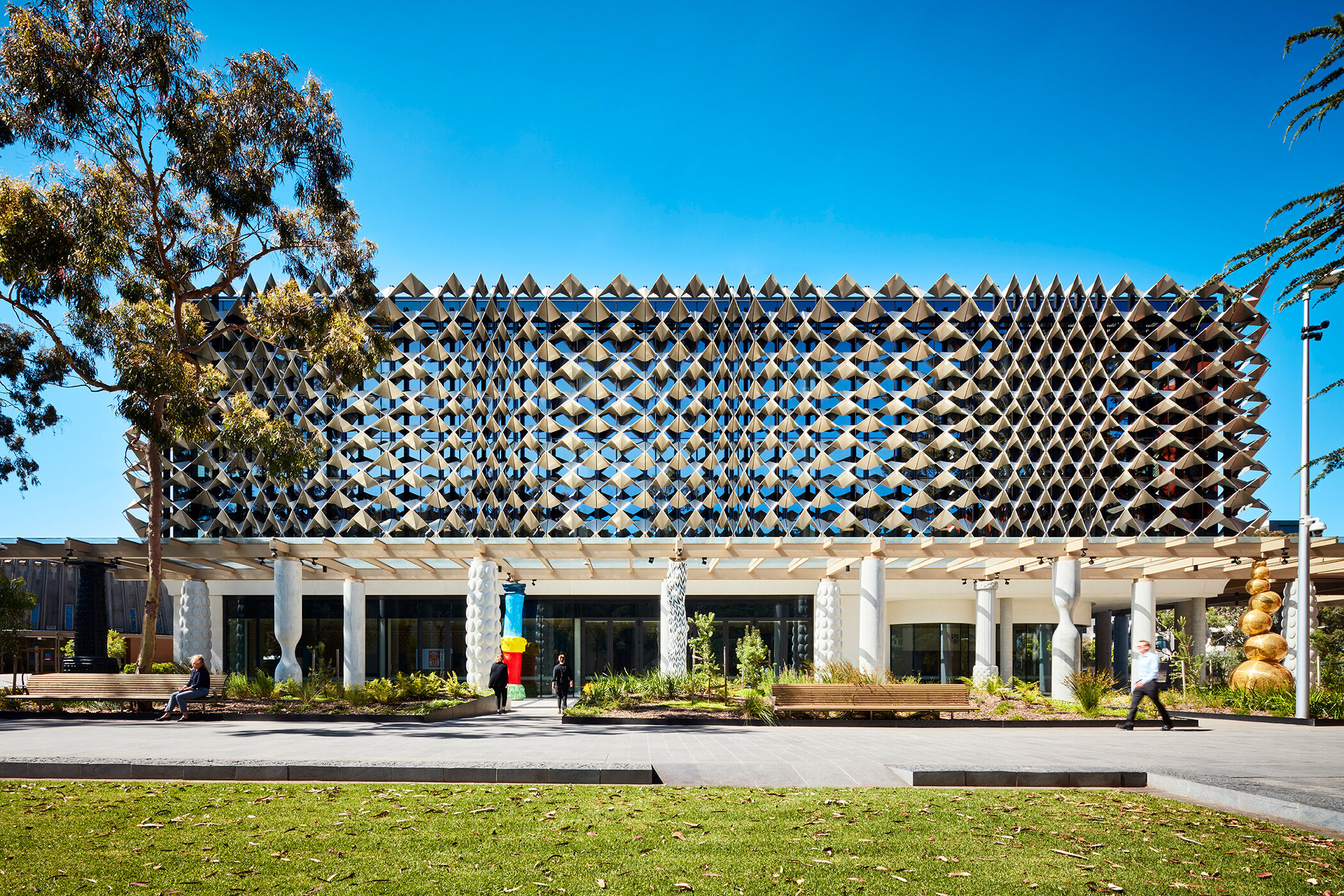
Photographed for Monash University | Designed and constructed by Kane Constructions with ARM Architecture | Column Artists Linda Marrinon, Gunyni Ganambarr, Vipoo Srivilasa, Kathy Temin, John Meade, Renee So and Angela Brennan
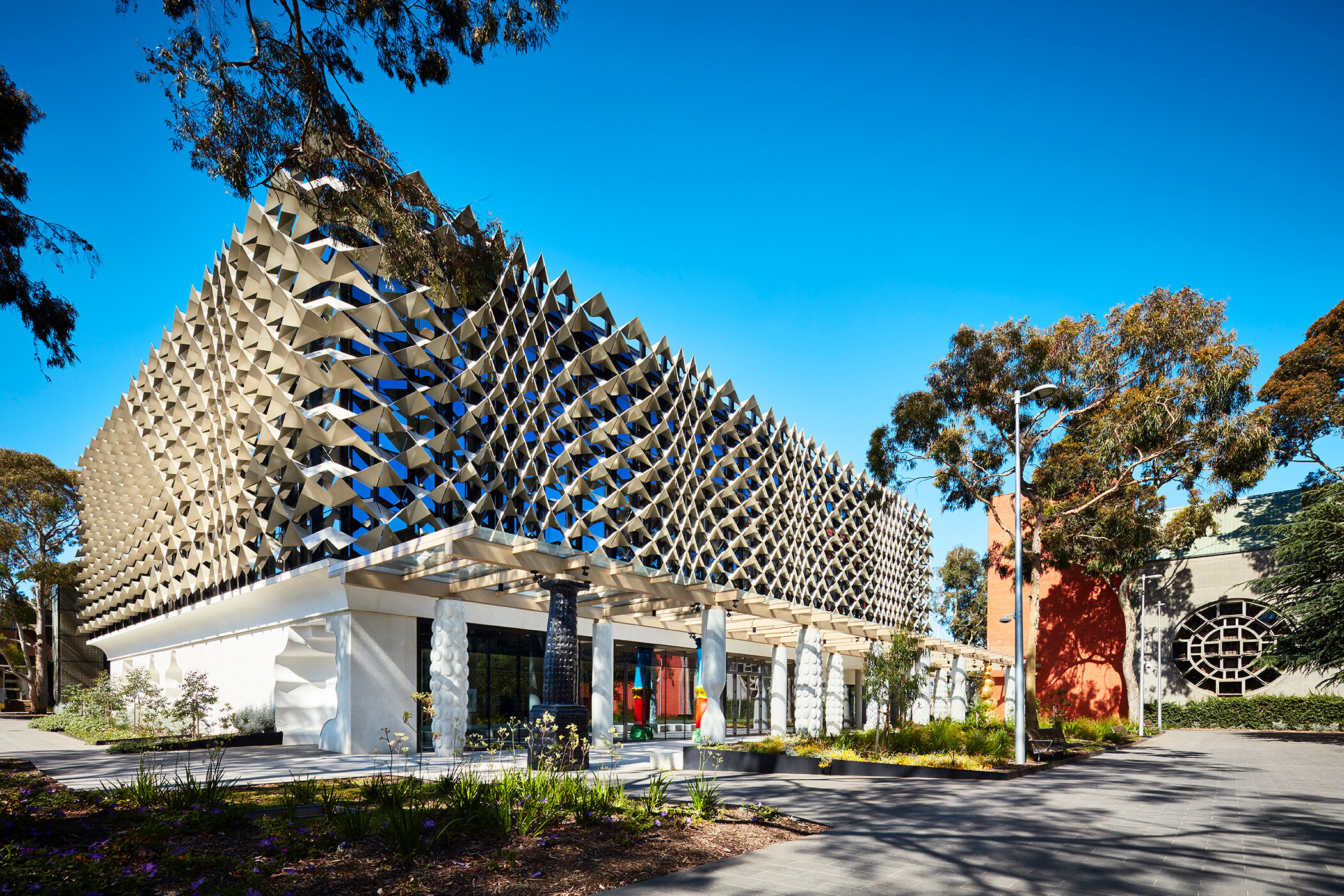
Photographed for Monash University | Designed and constructed by Kane Constructions with ARM Architecture | Column Artists Linda Marrinon, Gunyni Ganambarr, Vipoo Srivilasa, Kathy Temin, John Meade, Renee So and Angela Brennan
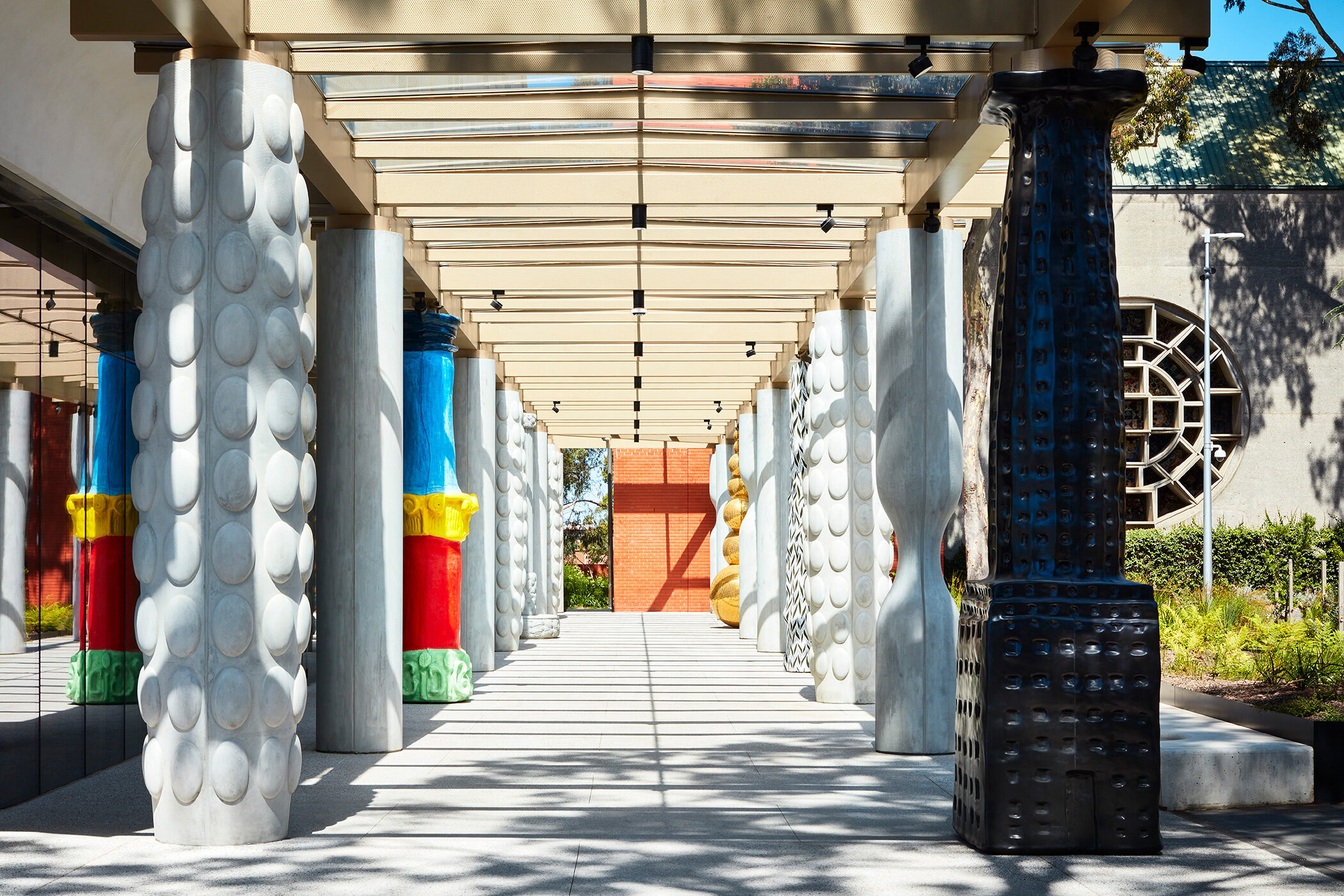
Photographed for Monash University | Column Artists Linda Marrinon, Gunyni Ganambarr, Vipoo Srivilasa, Kathy Temin, John Meade, Renee So and Angela Brennan
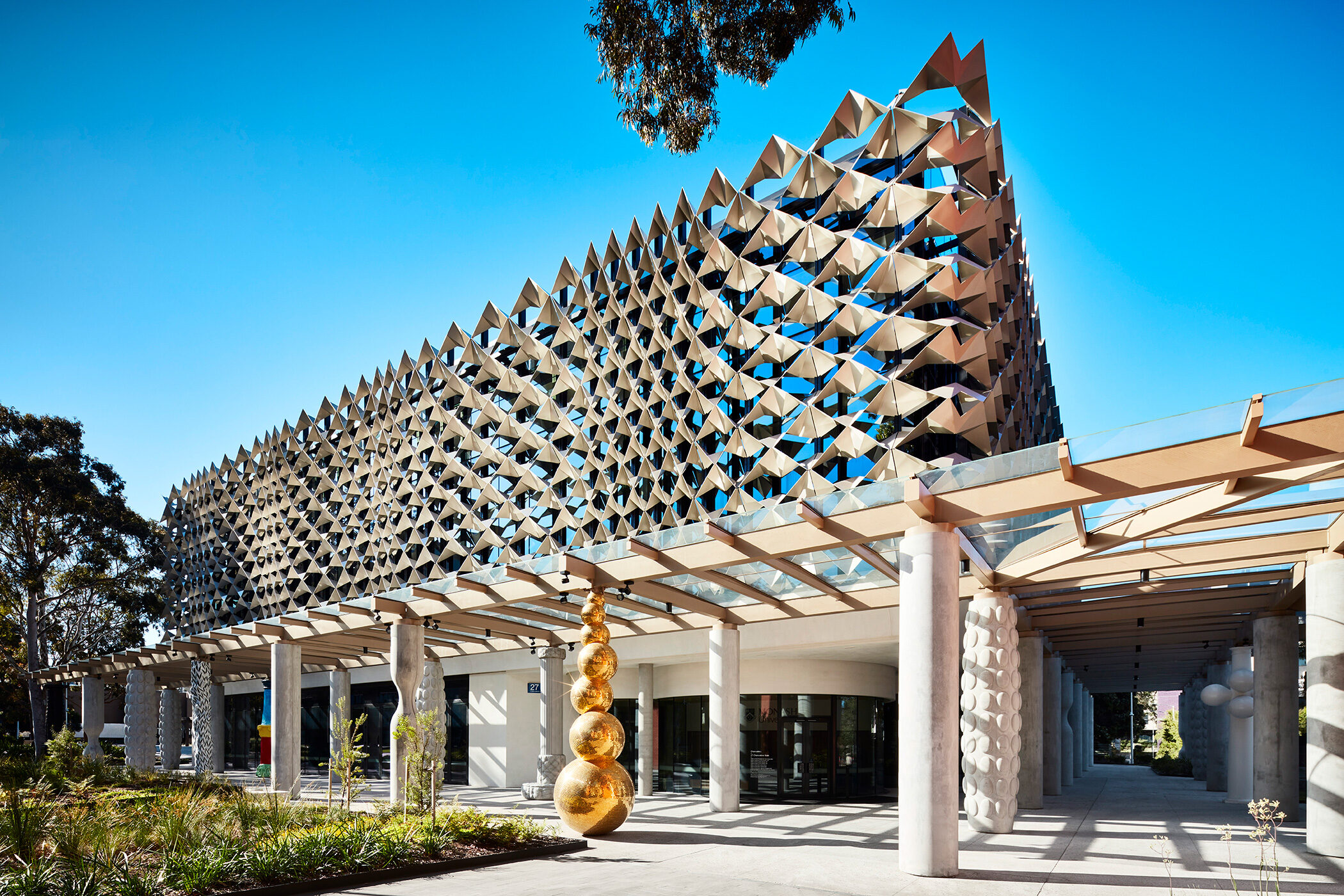
Photographed for Monash University | Column Artists Linda Marrinon, Gunyni Ganambarr, Vipoo Srivilasa, Kathy Temin, John Meade, Renee So and Angela Brennan
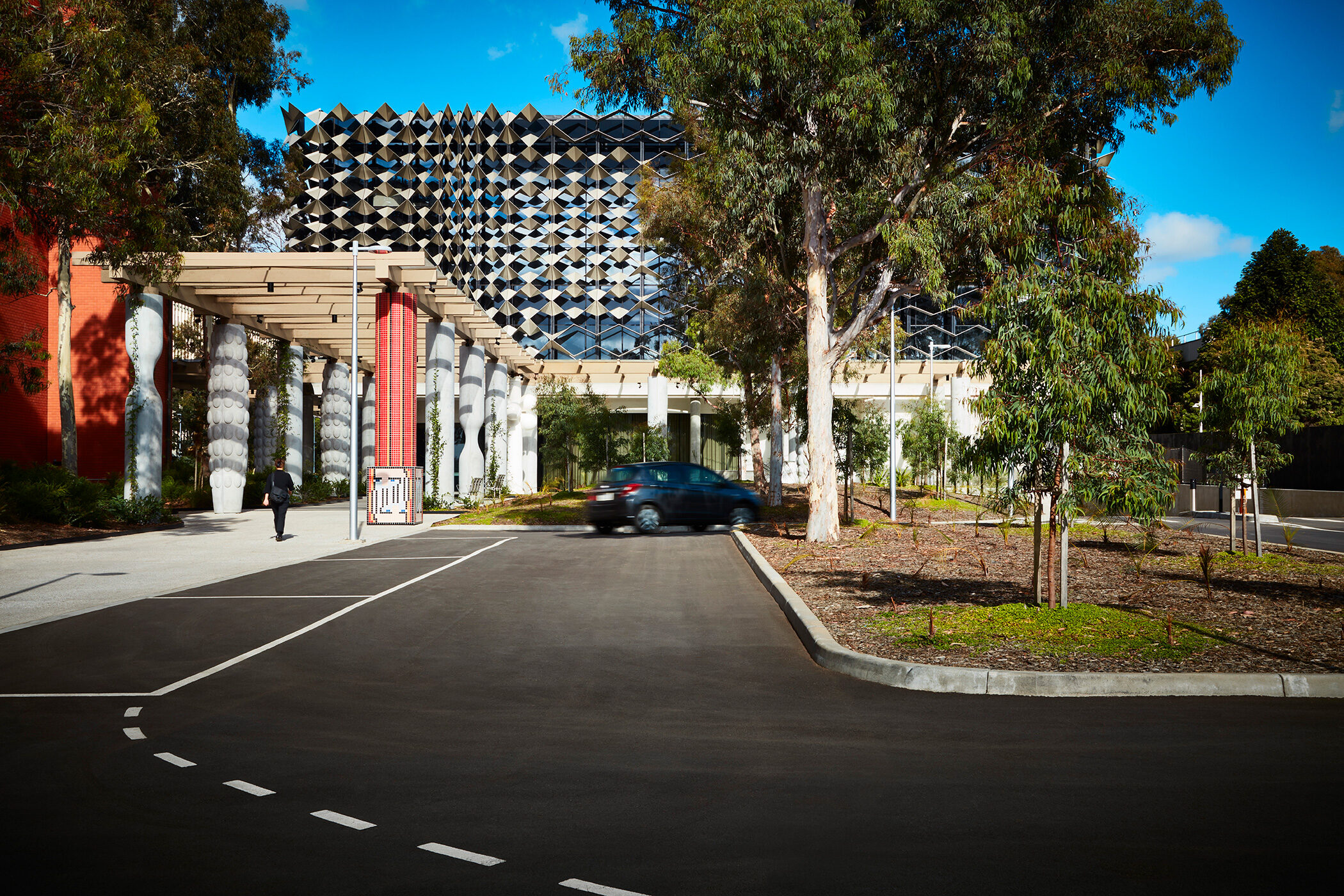
Photographed for Monash University | Designed and constructed by Kane Constructions with ARM Architecture | Column Artists: Linda Marrinon, Gunyni Ganambarr, Vipoo Srivilasa, Kathy Temin, John Meade, Renee So and Angela Brennan
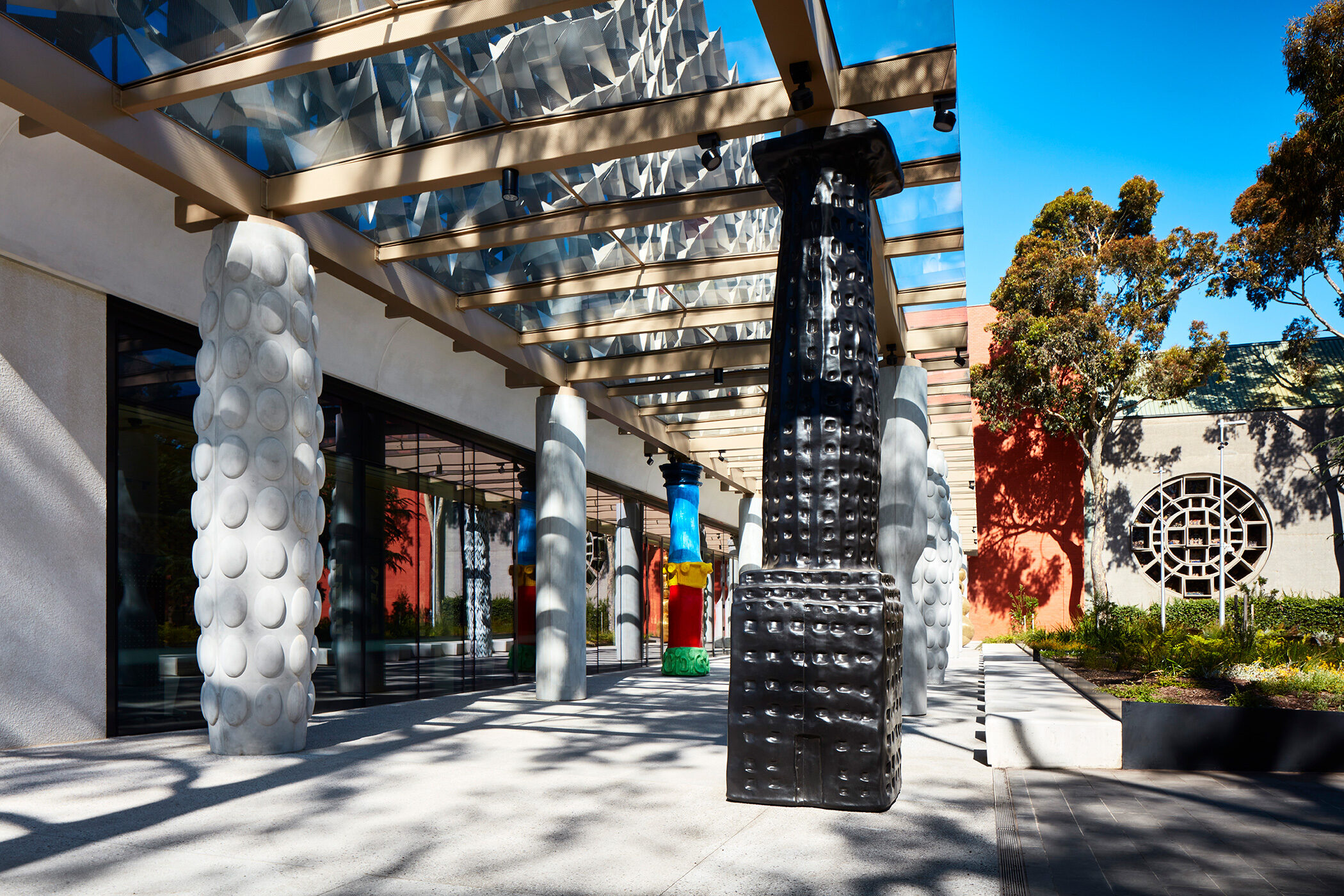
Photographed for Monash University | Designed and constructed by Kane Constructions with ARM Architecture | Column artist Linda Marrinon
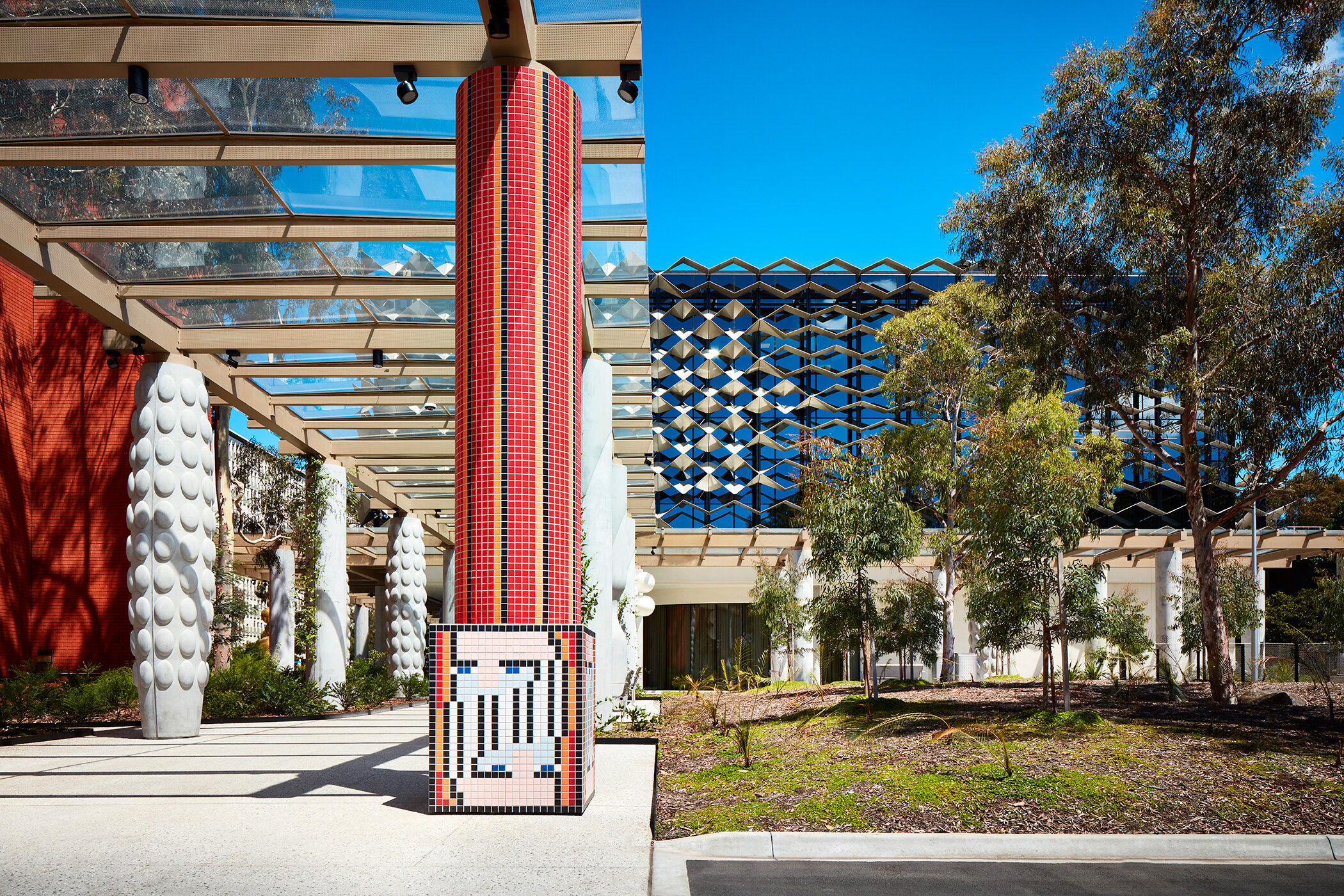
Photographed for Monash University | Designed and constructed by Kane Constructions with ARM Architecture | Column artist Angela Brennan
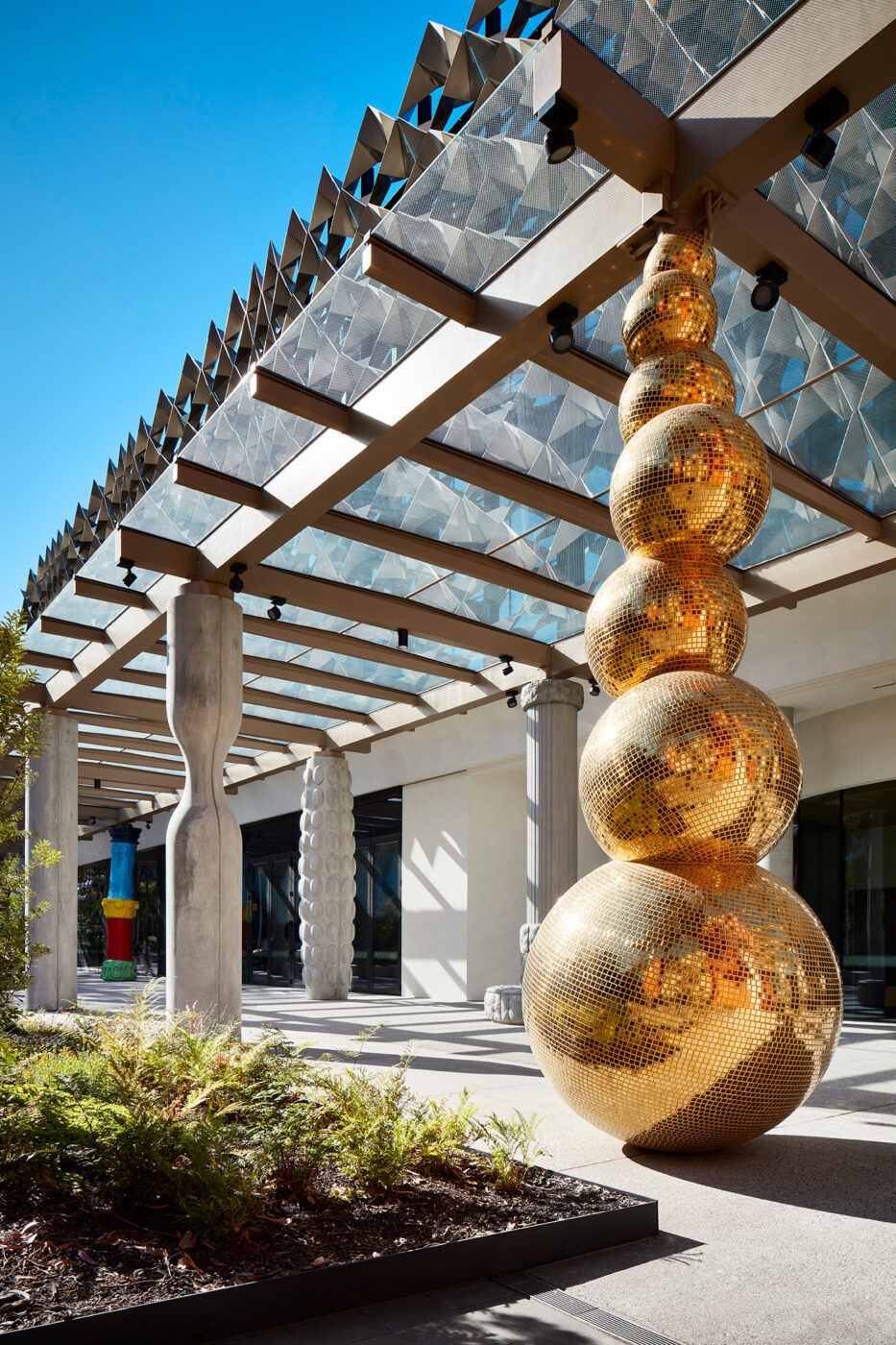
Photographed for Monash University | Designed and constructed by Kane Constructions with ARM Architecture | Column artist Vipoo Srivalasa
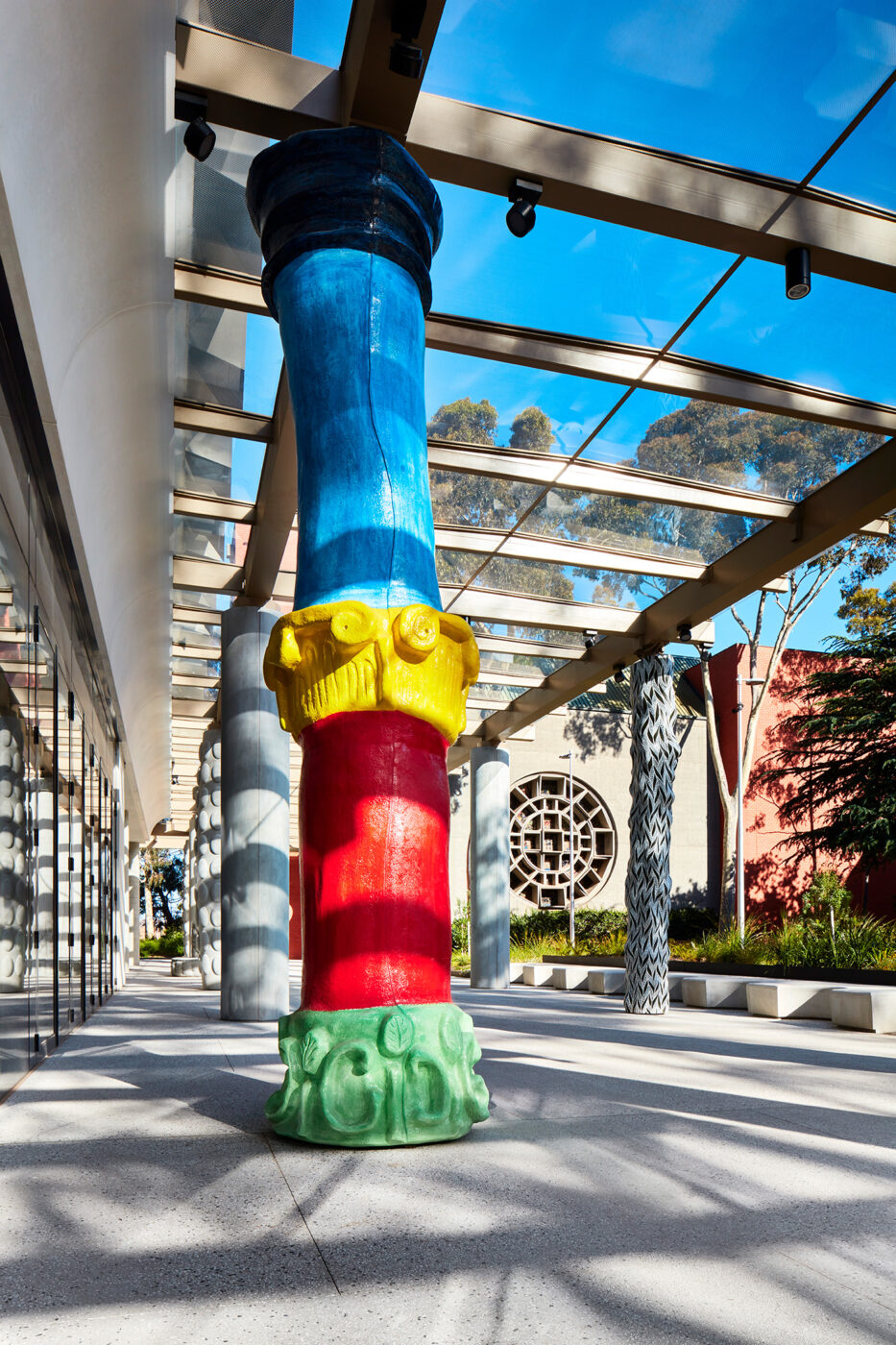
Photographed for Monash University | Designed and constructed by Kane Constructions with ARM Architecture | Column artist Angela Brennan
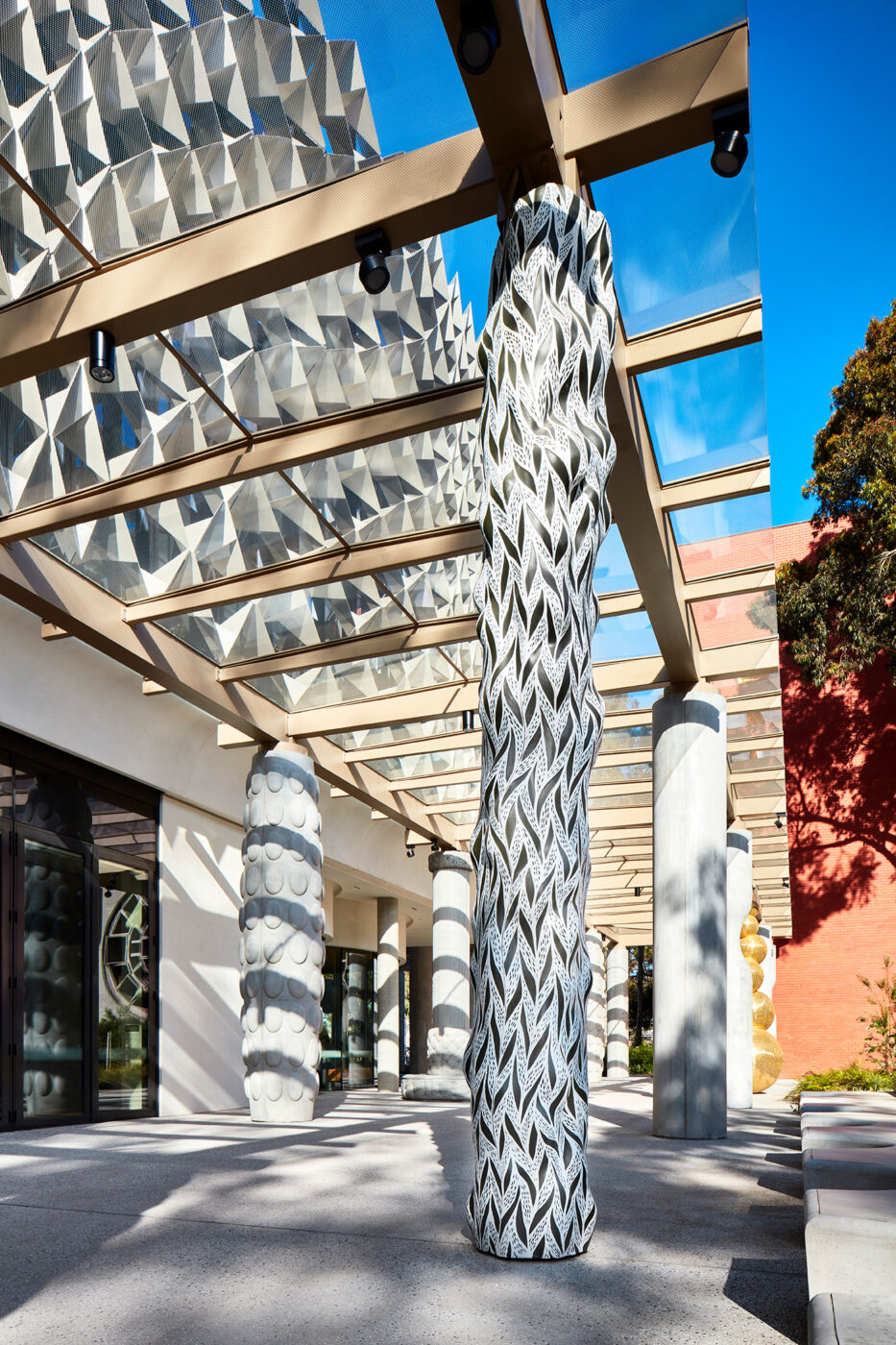
Photographed for Monash University | Designed and constructed by Kane Constructions with ARM Architecture | Column artist Gunyni Ganambarr
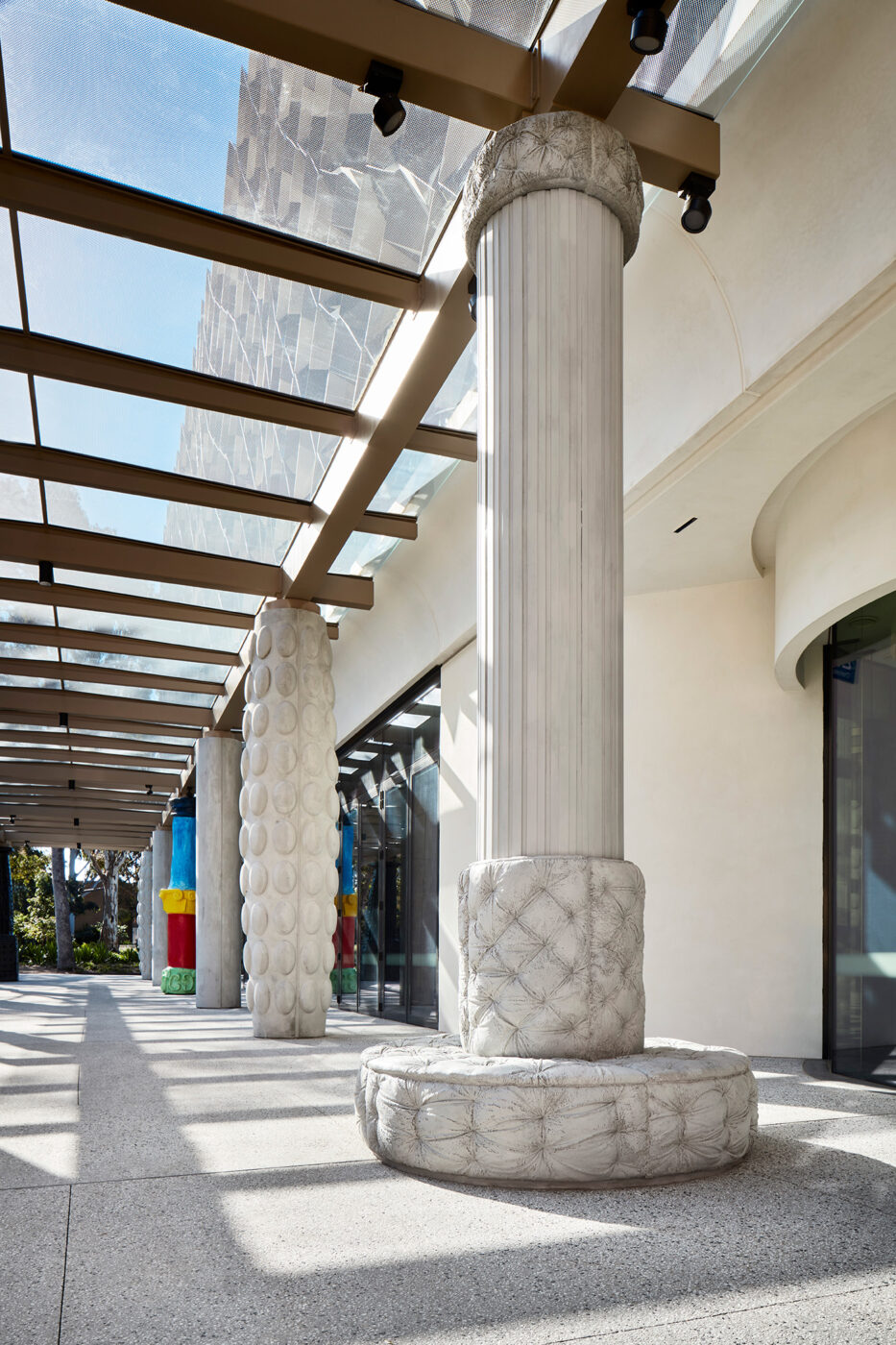
Photographed for Monash University | Designed and constructed by Kane Constructions with ARM Architecture | Column Artist Kathy Temin
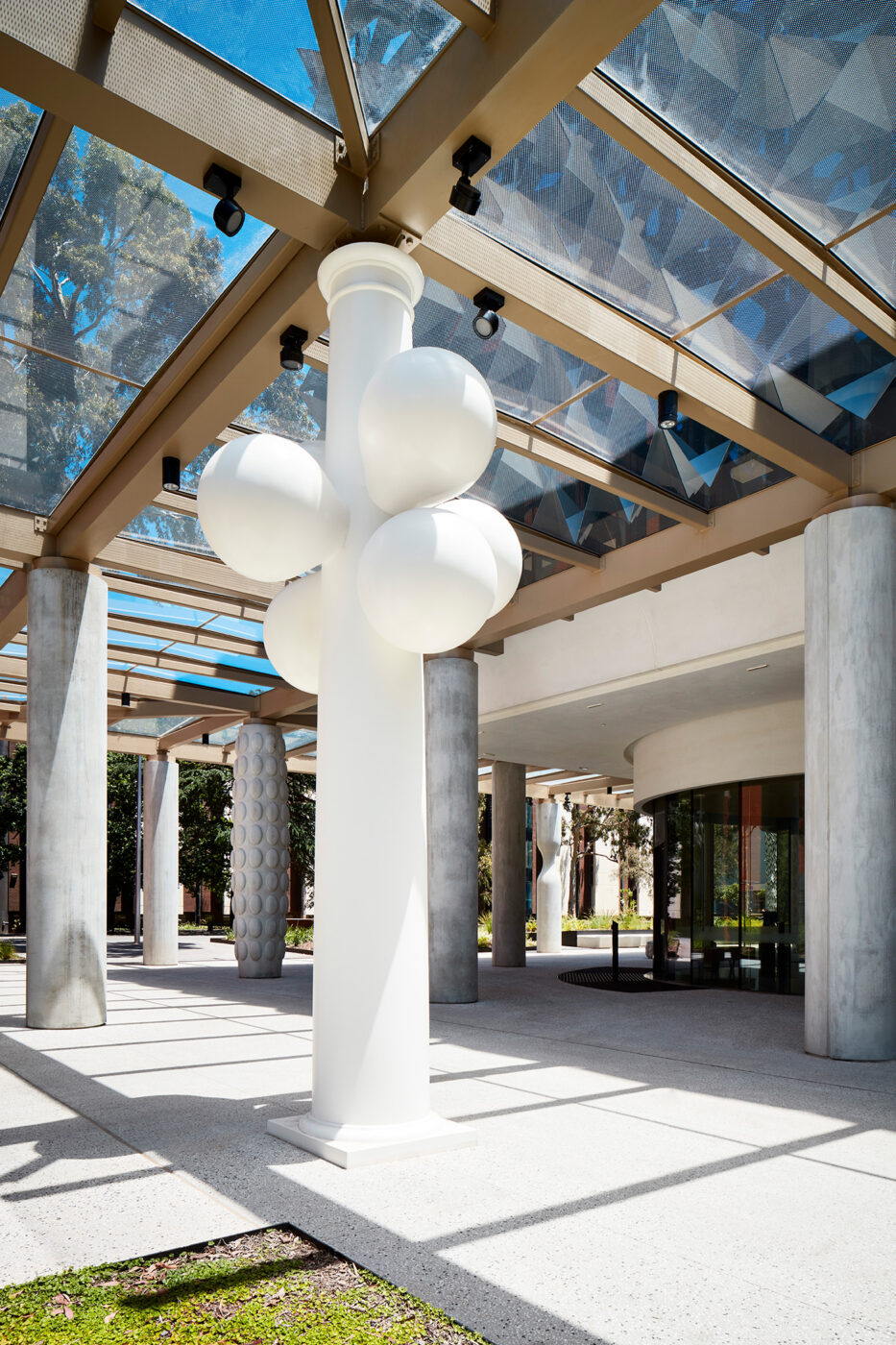
Photographed for Monash University | Designed and constructed by Kane Constructions with ARM Architecture | Column artist John Meade
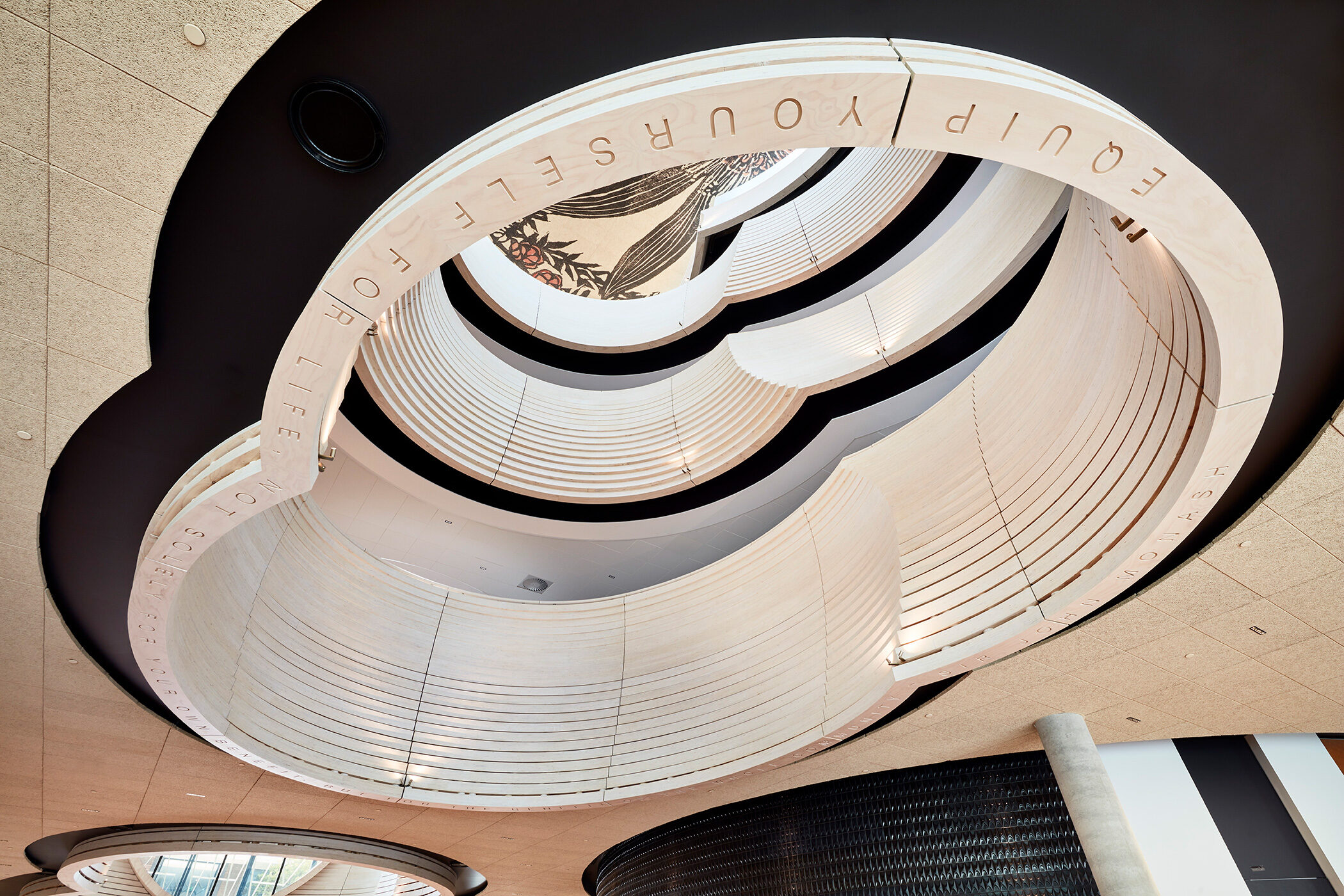
Photographed for Monash University, Kane Constructions and ARM Architecture | Ceiling featuring image of Maragret Preston's Tea-tree and Hakea Petiolaris (detail) 1936
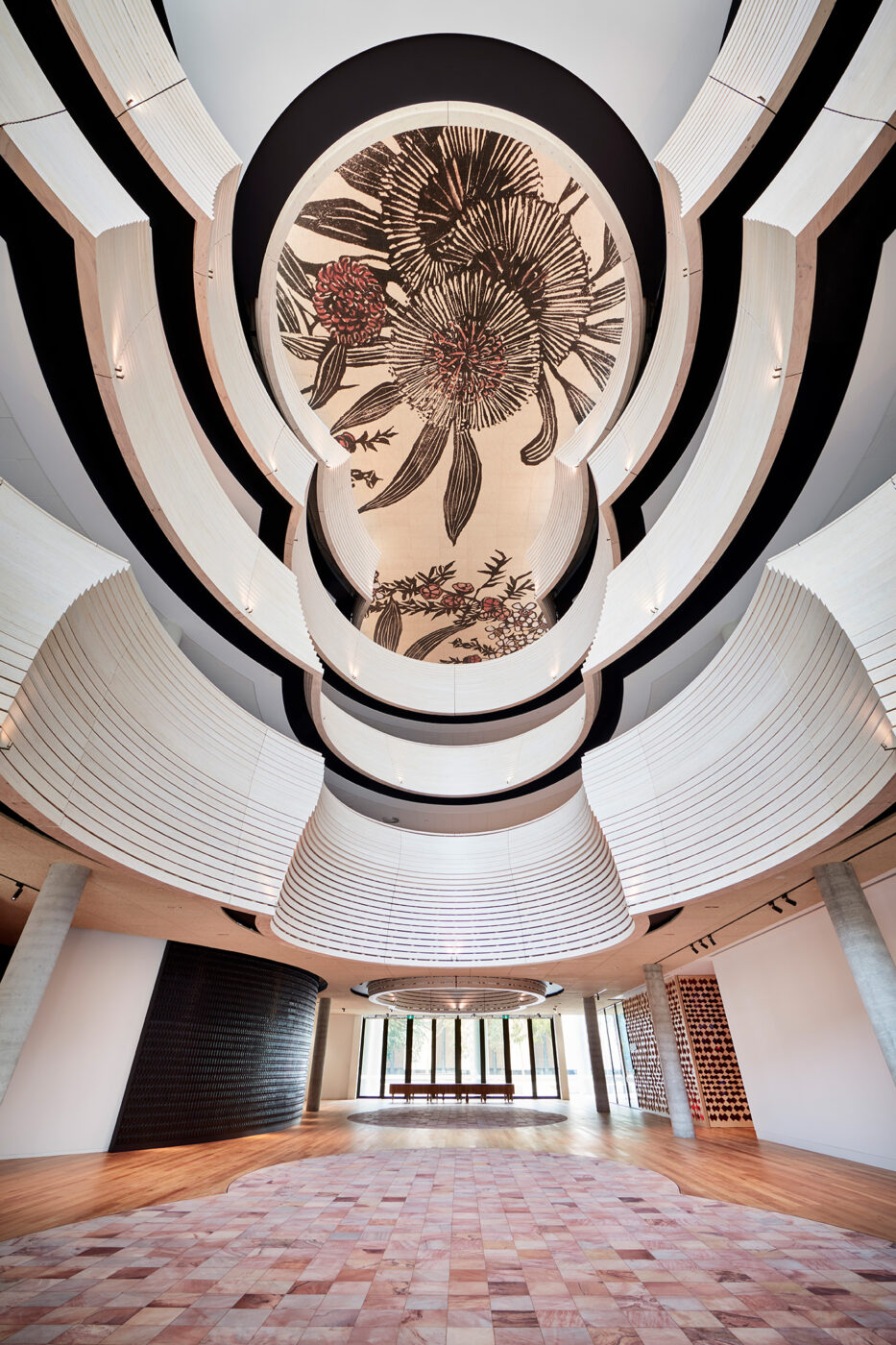
Photographed for Monash University, Kane Constructions and ARM Architecture | Ceiling featuring image of Maragret Preston's Tea-tree and Hakea Petiolaris (detail) 1936
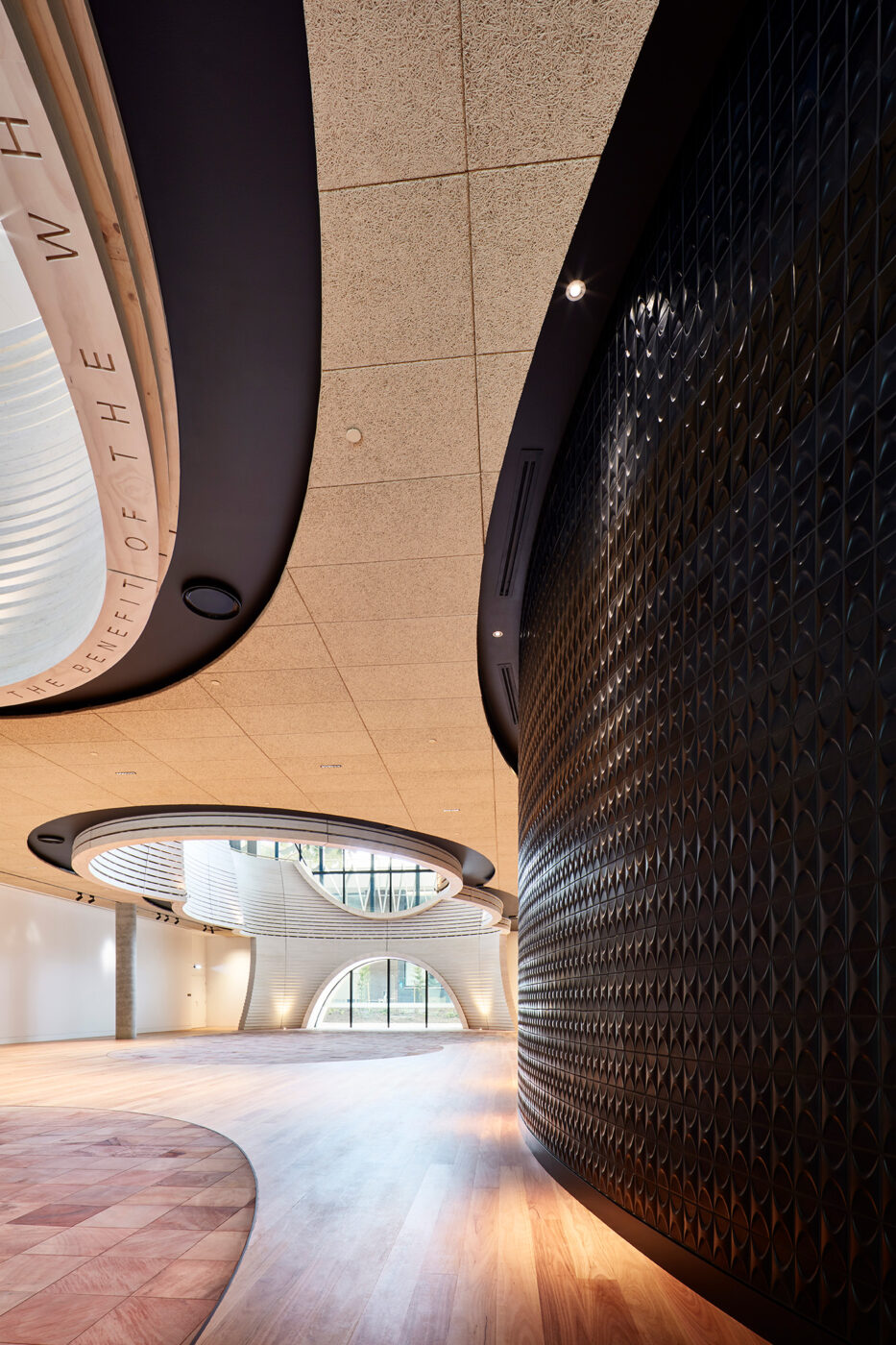
Photographed for Monash University, Kane Constructions and ARM Architecture | Ceiling featuring image of Maragret Preston's Tea-tree and Hakea Petiolaris (detail) 1936
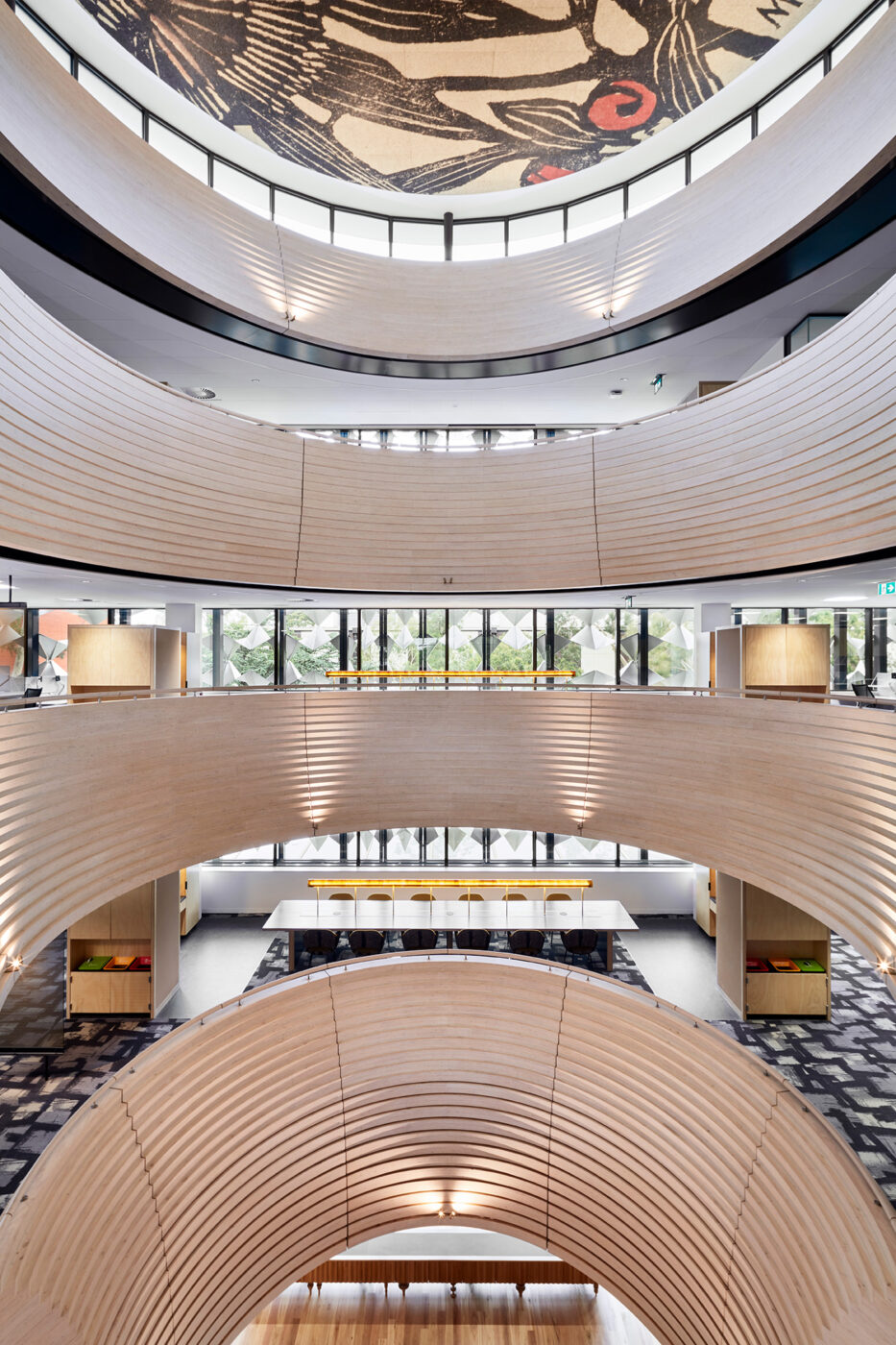
Photographed for Monash University, Kane Constructions and ARM Architecture | Ceiling featuring image of Maragret Preston's Tea-tree and Hakea Petiolaris (detail) 1936
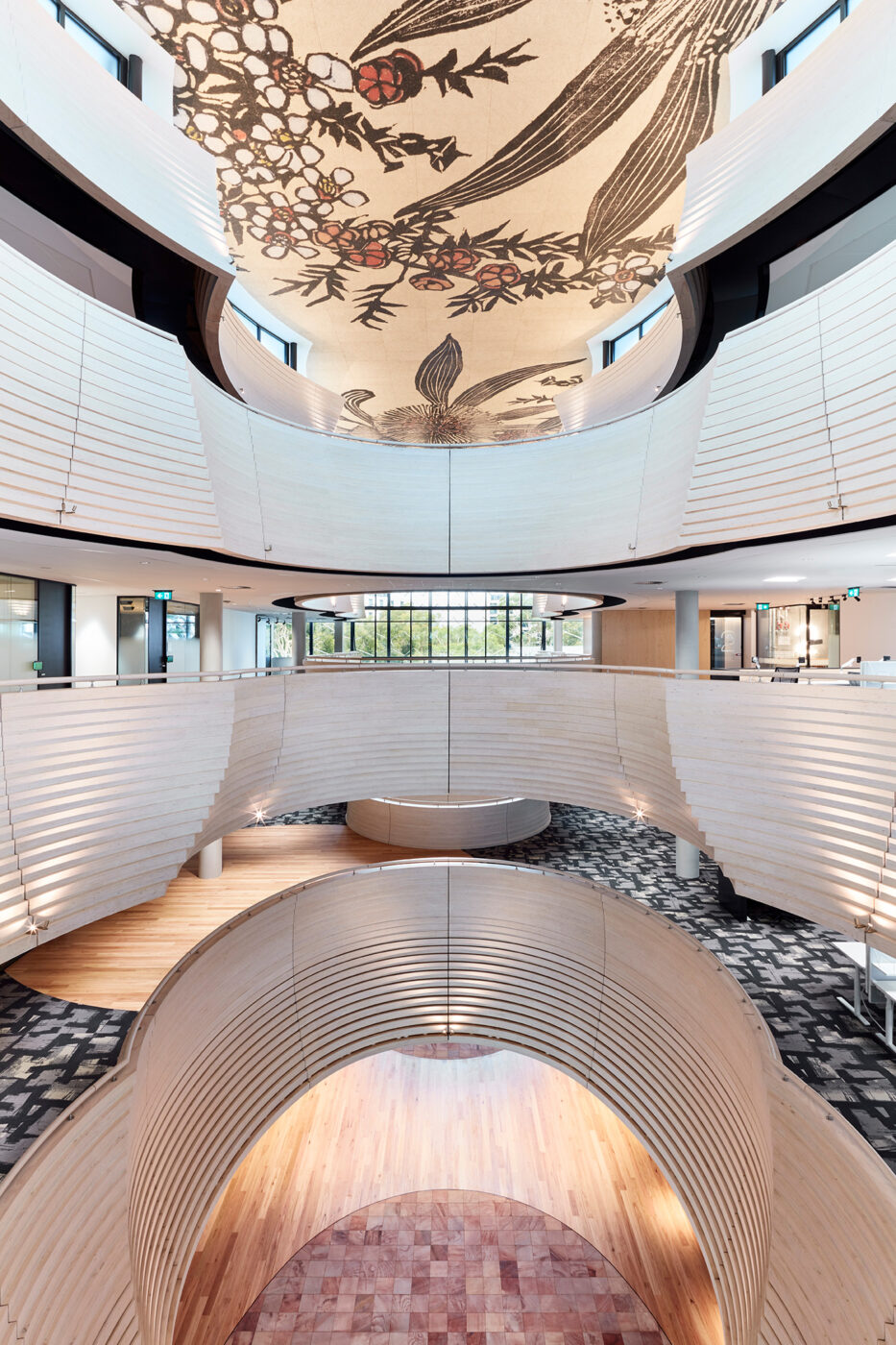
Photographed for Monash University, Kane Constructions and ARM Architecture | Ceiling featuring image of Maragret Preston's Tea-tree and Hakea Petiolaris (detail) 1936
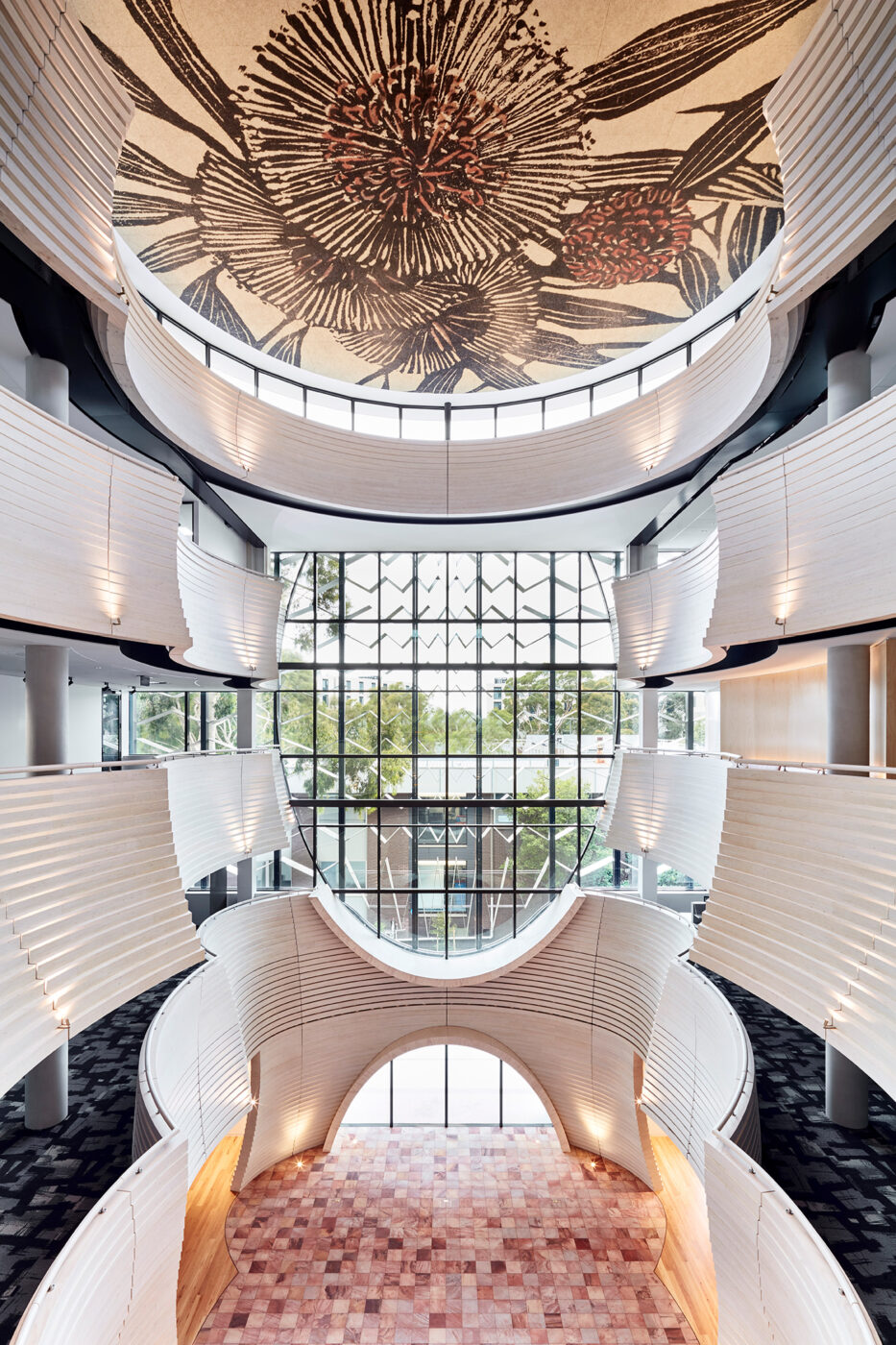
Photographed for Monash University, Kane Constructions and ARM Architecture | Ceiling featuring image of Maragret Preston's Tea-tree and Hakea Petiolaris (detail) 1936